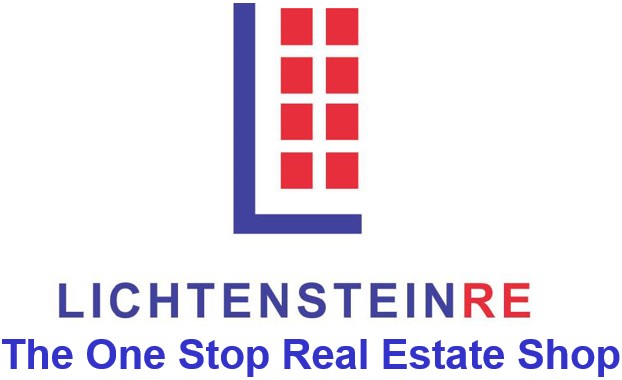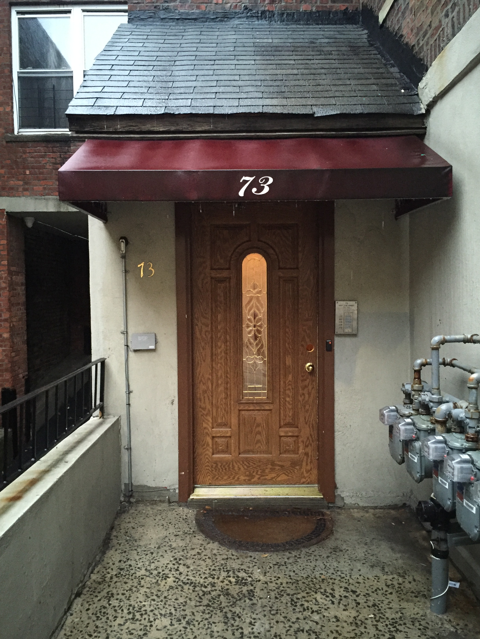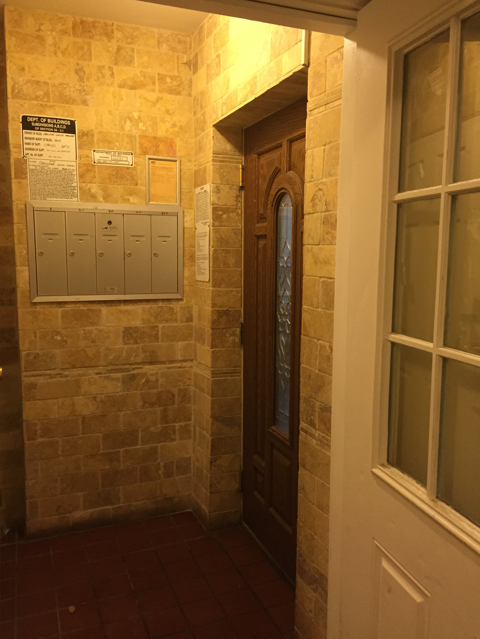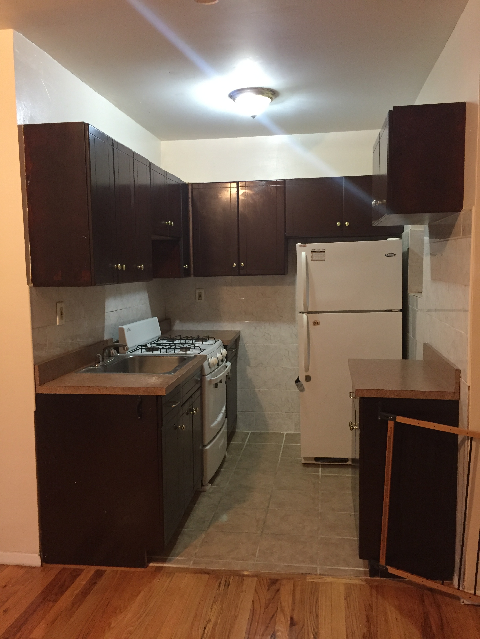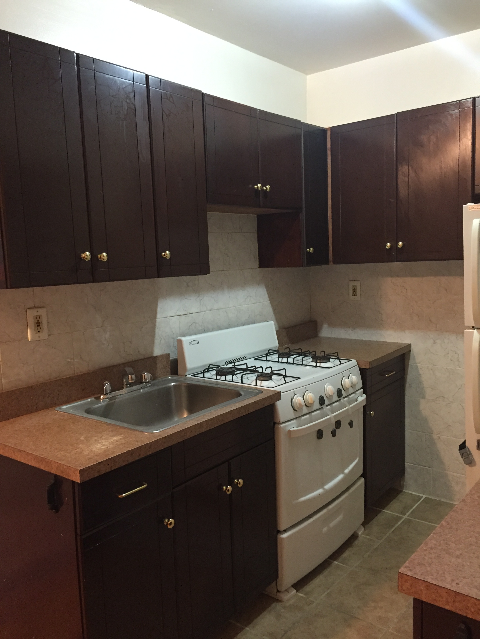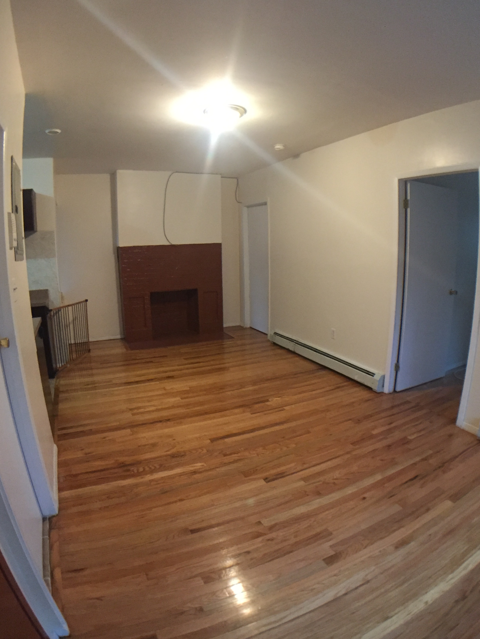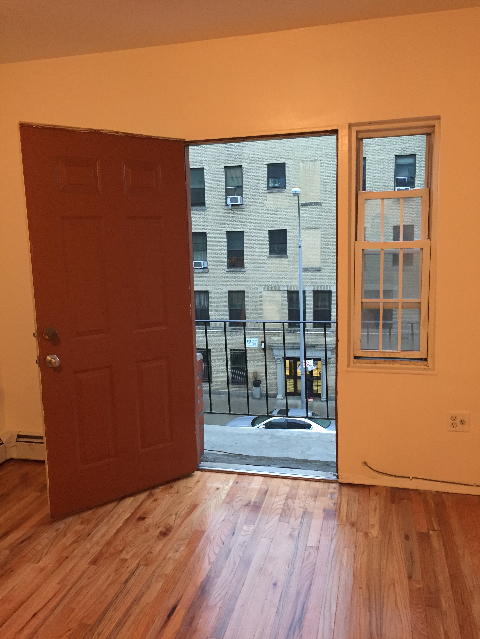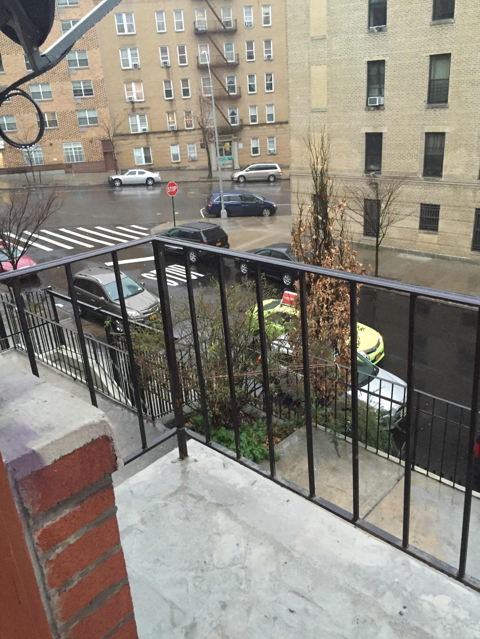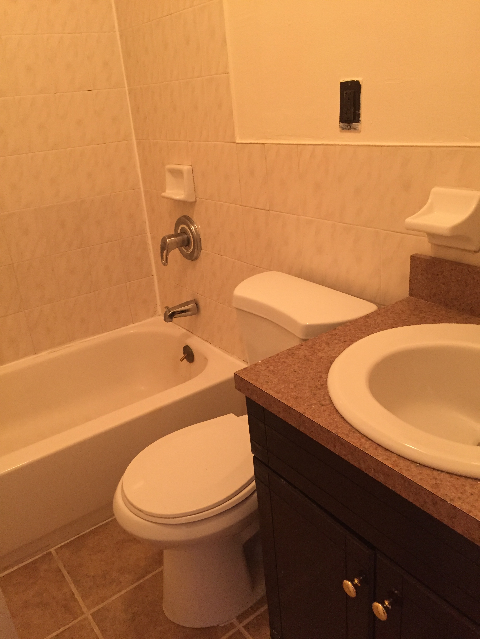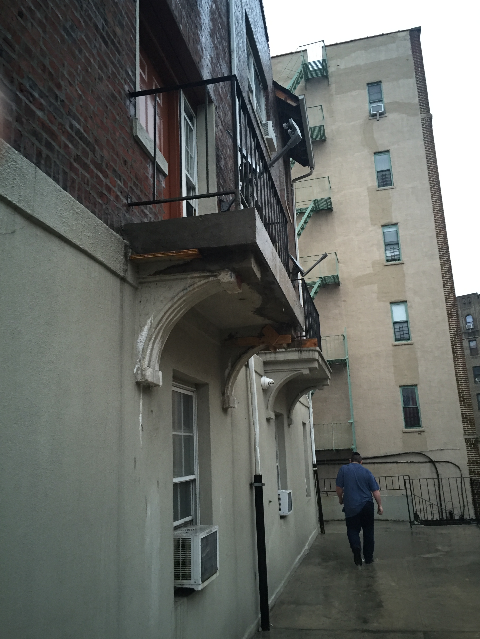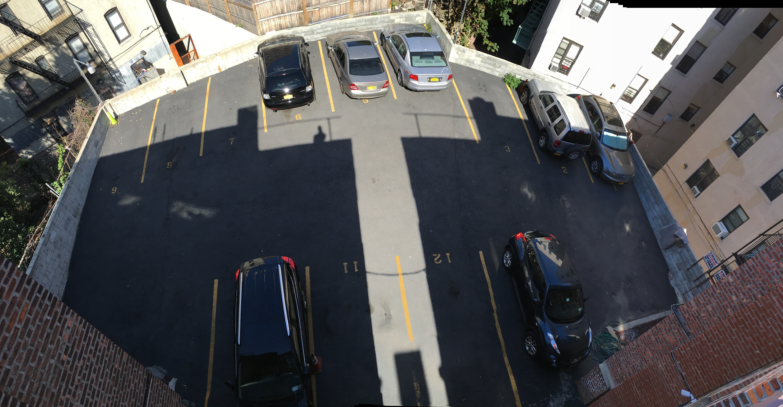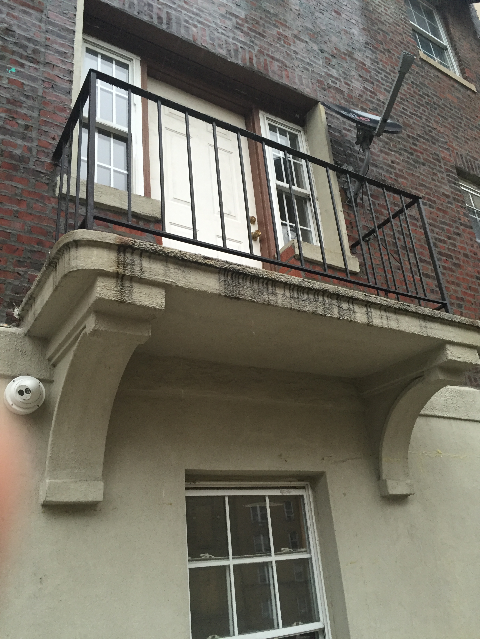400% Morris Heights Money Tree Proj $4.5+mm Profit |
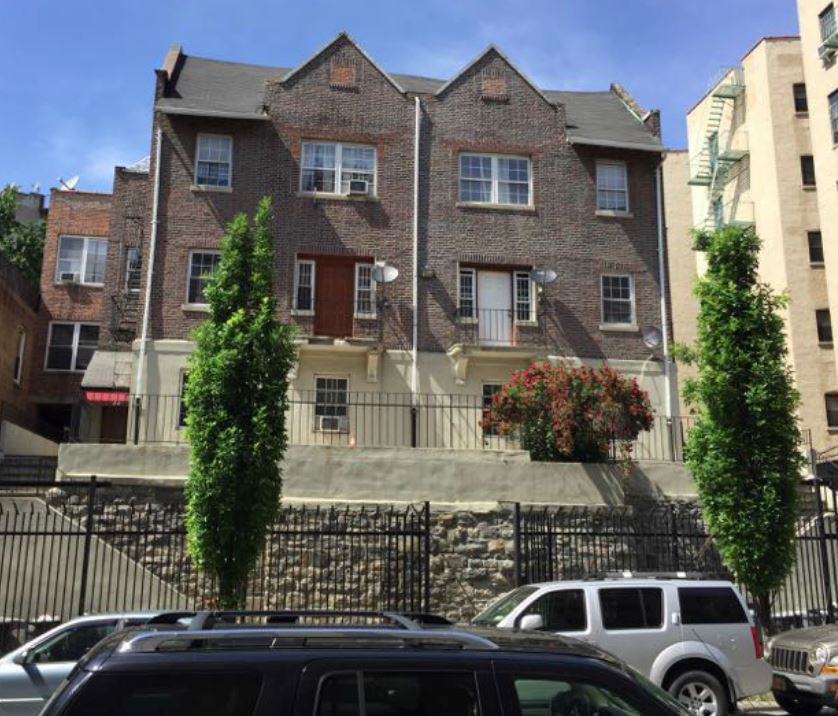 | Listing ID: 60
Last Updated: 06 03, 2016
Property Type(s): Garden/Low-Rise, Day Care Facility/Nursery
Property Use Type: Investment
Contact : Andrew Lichtenstein,
President
Andrew Lichtenstein, Inc.
5770 Palisade Avenue Riverdale,
New York 10471
(800) 242-9888 or (718) 549-5999
Email: AL@LichtensteinRE.com |
| Make an offer to buy this property |
| Contact |
Andrew Lichtenstein,
President
Andrew Lichtenstein, Inc.
5770 Palisade Avenue Riverdale,
New York 10471
(800) 242-9888 or (718) 549-5999
Email: AL@LichtensteinRE.com
|
| Price |
| |
| Asking Price: $ 3,285,000 | Opinion of Value: $ 3,500,000 | | Down Payment: $ 1,160,000 | Year Built: 1925 |
|
| |
| Property Size |
| |
| Existing Built Square Footage: 9,569 Sq.Ft | Land Plot Lot Size: 9,914 Square Feet | | Lot Frontage: 75 | Lot Depth: 132.18 | | Number of Units: 10 | Percent Occupied: 100 % | | Investment Type: Value Add | |
|
Attachments |
71 and 73 W 174 St Cash Cow Multiplier.pdf 1Page Fax-71-74 W 174th.pdf |
Property Details |
| Property Description : | Two Three Story Walk-up 100% Free Market Legal (5) Five Family Apartment Buildings Totaling 10 (Two Bedroom) Residential Apartments completely Rebuilt in 2009/2010. Amenities include on-site 13 possibly 15 Parking Spaces & Laundry room. Very nice cash flow return, but in the hands of the right buyer/developer this property can be a "Money Tree." It is possible to make up to $4.5-11 million profit. A for profit community service developer subject to approval could make up to ten million in profit. Financing available for up to 96.5% to Experienced Qualified Developers with strong track record. Download PDF attachment for details. 100% Projected ROE Investment 7+ Years; 200% 12+ Yrs; 300% 16+ Yrs; 400% 19+ Yrs. Buy & Hold Scenario. D2 | | Property Notes : | This property has 3 alternative value add propositions.
All start as follows:
Buy, close, enjoy a reasonable 11% cash on cash return on equity with 8% current cash on cash ROI plus 3% amortization.
While enjoying your positive cash flow file architectural plans.
3 year suggested investment development proposal then enjoy your choice of either of the following 3 year suggested investment development proposals: A) 50 family ground up new residential development
Demolish, optional excavation, development of 50 apartments.
$4,500,000 projected profit after rent up and resale.
$4,782,000 projected required cash equity included in initial $1,160,000 cash equity to buy this real estate over preapproved financing at closing.
=95% ROI = 32% Annualized 3 year ROI looking back upon completion of investment. B) 40 family expansion add on residential development for a total of 50 family
Keep the existing structure.
Keep enjoying current $170,000 annual net income cash flow.
Consult with architect and engineer to see if it is possible to construct additional air right around and above the existing structure.
$8,000,000 projected profit after rent up and resale.
$3,355,000 projected required cash equity included in initial $1,160,000 cash equity to buy this real estate over preapproved financing at closing.
=240% ROI = 80% Annualized 3 year ROI looking back upon completion of investment. Please be certain you would be satisfied with A above as I believe the architect’s conclusion will be that A is the more realistic and easiest.
If you are happy with A, and B becomes realized you will be doubly rewarded. C)
If you are politically connected, have community facility experience, apply for approval for 100% community service 126 units, negotiate rental contract with an agency, resell for up to $11 million profit or maybe much, much more.
126 unit possible community facility development property for low income, etc. 11 million projected profit or far more may be possible if you get more than $38 per night from NYC if this is possible in R7-1 zoning. | | Property Location : | Morris Heights, West Bronx | | Highlights : | 60 to 126 Apartments Total Could be Built by adding to existing square footage
On-site Parking, Laundry Room, and Front Landscaping
Many apartments have received upgraded appliances and new microwaves, stove, range hoods, refrigerators
Access control entry system for the front entrance doors. Brand new security state of the art security High Definition 27
9,569 Usable Square Feet Now
24,533 Additional Unused Buildable Square Footage |
|
Property Financials |
| Annual Income | Analytical Calculations |
| Scheduled Gross Income, Annually: | $ 210,960 | Gross Rent Multiplier: | 13 | | Less Vacancy & Collection Loss Assumption: | $ -10,548 | Capitalization Rate: | 5.18 % | | Reimbursement: | $ | Cash on Cash Return: | 11 % | | Other Income: | 1,000 | |
|
| a. Effective Gross Income, Annualy: $ 237,412 | |
| Annual Expenses | Analytical Calculations |
| Management: | $ 7,122 | Expenses per unit: | $ 6,733 | | Maintenance: None -Newly Renovated | $ 0 | Expenses per square foot: | $ 7.04 | | RE Taxes: | $ 42,705 | Price per unit: | $ 328,500 | | Insurance: | $ 3,500 | Price per square foot (building): | $ 343 | | Heating:Tenants Pay Own | $ 0 | Price per area of land plot: | $ 331 |
|
| a. Total Annual Expenses: $ 67,327 | |
| Annual Net Financials |
| c. Net Operating Income, Annually | $ 170,085 | | d. Annual Debt Service: | $ 0 | | e. Other Annual Capital Costs: | $ 0 | | Pre Tax Cash Flow, Annually | $ 0 |
|
Financing Information |
| This Loan is Proposed | | Principal: | $ 2,125,000 | | Interest Rate: | 3.80 % | | Loan Amortization: | 30 Years | | Loan Term: | 5 Years | | Annual Debt Service: | $ 80,750 | | Description: | FIXED for 5 YEARS with Interest Only Payment year 1. Five year Balloon, 30 Year Amortization Schedule, Non-Recourse |
|
Tenant Information |
| Tenant Name | Lease End (i.e. mm/dd/yyyy) | square feet | | | | Lease and Escalation:
|
|
Property Attachments |
Attachment
(click to open / enlarge) | | Description | | Morris Heights Multifamily |
|
|
Disclaimer |
The statements, figures and information herein or provided at any time have been received from sources we believe to be authoritative, but no warranty, guarantee or representation is made as to the accuracy or completeness. Subject to errors, omissions, change of conditions, price, terms, rate, prior rental, sale, lease, financing, prior placement, withdrawal, cancellation or modification without notice. The information, including financial analysis does not constitute a representation, warranty, or guaranty of any or the numbers or information set forth herein or of any economic value attributable to the subject investment. Independent estimates of financial or economic attributes should be developed with due diligence of counsel and independent professionals before any decision is made regarding this. The materials and information do not constitute an offer or a solicitation of an offer for the purchase or sale of any securities whatsoever or in any companies affiliated herein. Furthermore, this site may contain information and press releases about and by affiliates; however, although this information was believed to be accurate as of the date prepared we hereby disclaim any duty or obligation to update such information. To the extent that any information is deemed to be a 'forward looking statement' as defined in the rules and regulations of the Securities Act of 1933, as amended, such information is intended to fit within the 'safe harbor' for forward looking information and is subject to material risk factors which may or may not be disclosed herein. We do not intend to make any investment representations about or any companies affiliated with us, or of opportunities and should not be viewed as such. Buyers/Borrowers must perform their own independent due diligence. References to square footage or age are approximate. This summary is for information only and does not constitute all or any part of an offer or contract. Buyer must verify all information and bears all risk for any inaccuracies. Broker does not warrant any inaccuracies; pricing, availability etc. is subject to change.
ANDREW LICHTENSTEIN, INC. (Licensed Real Estate Broker) Commercial Real Estate Sales and Mortgage Financing |
